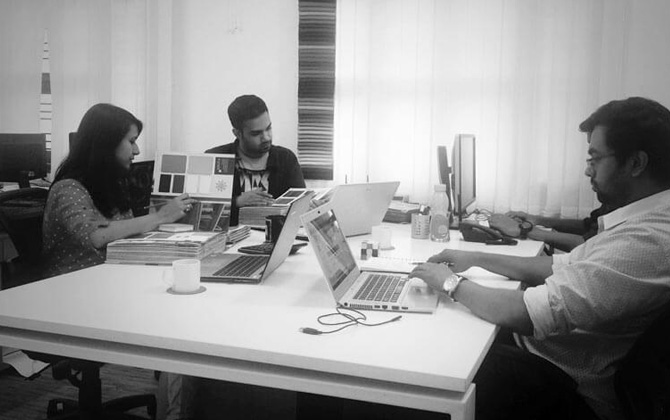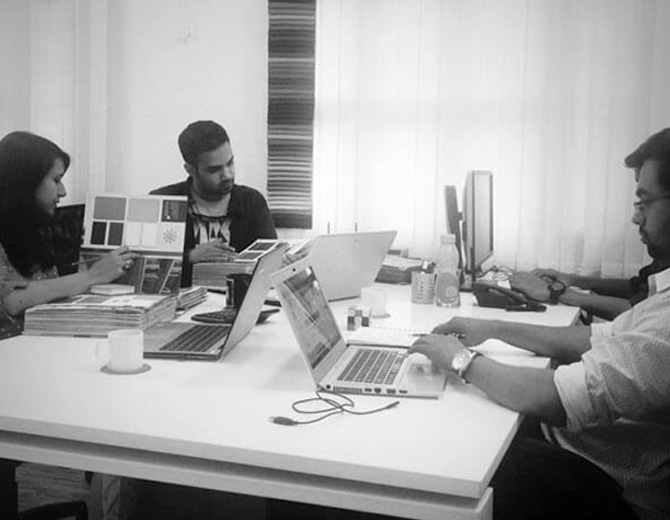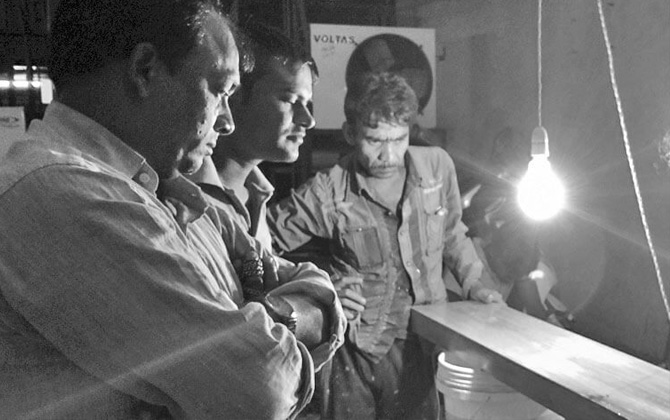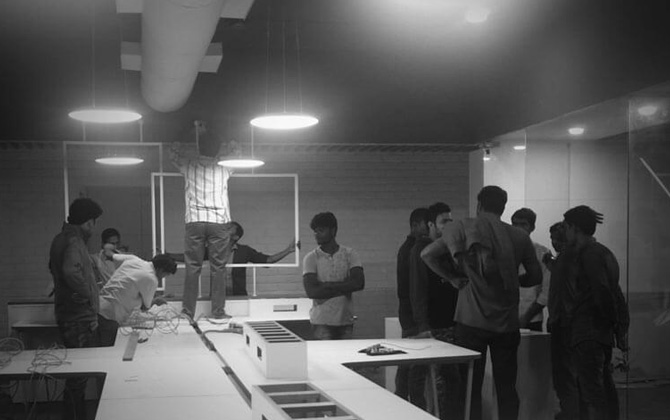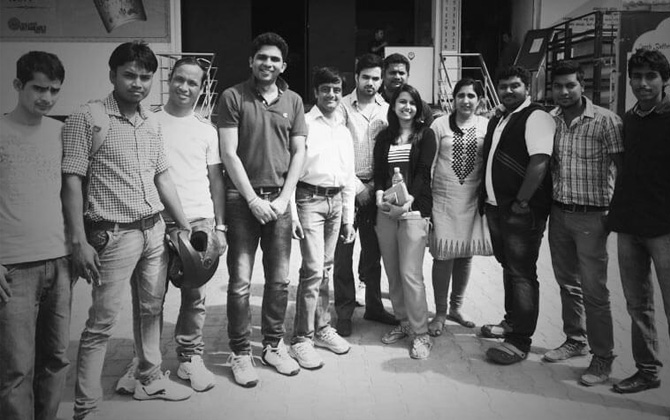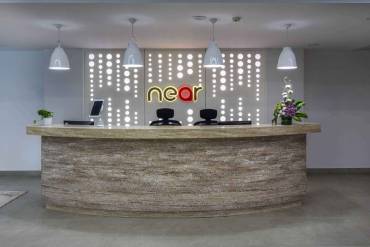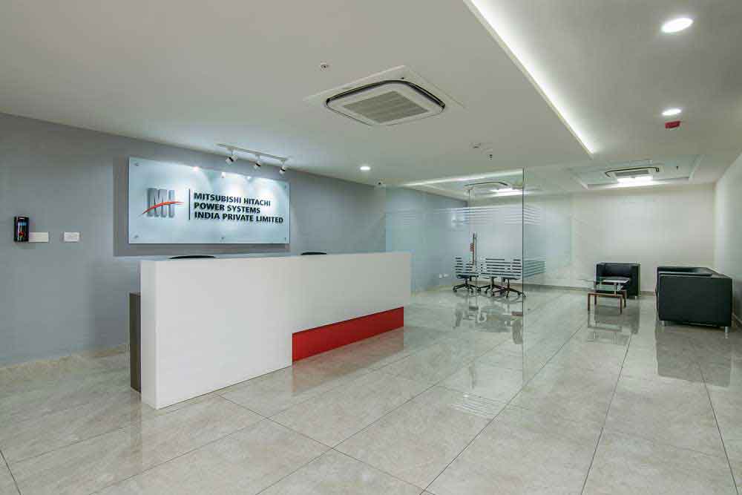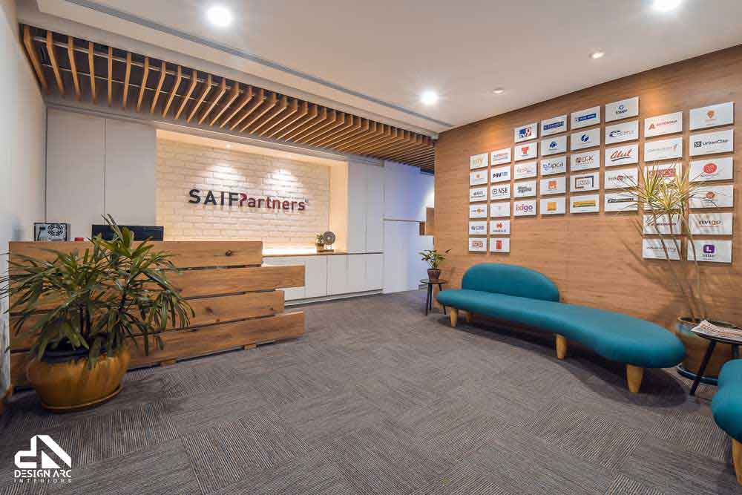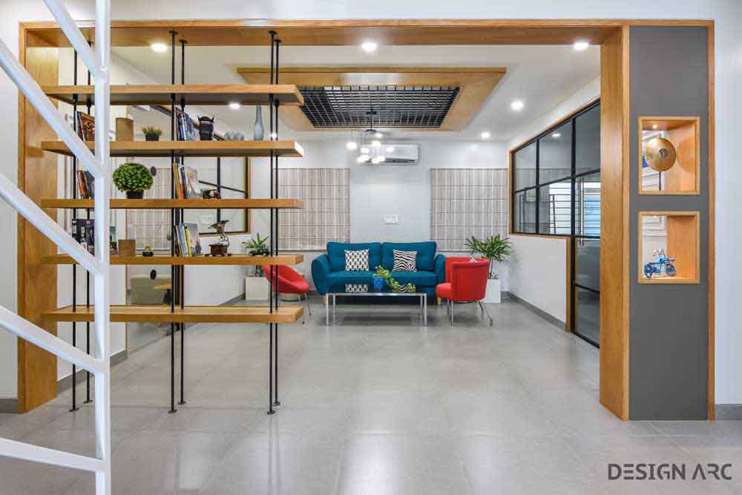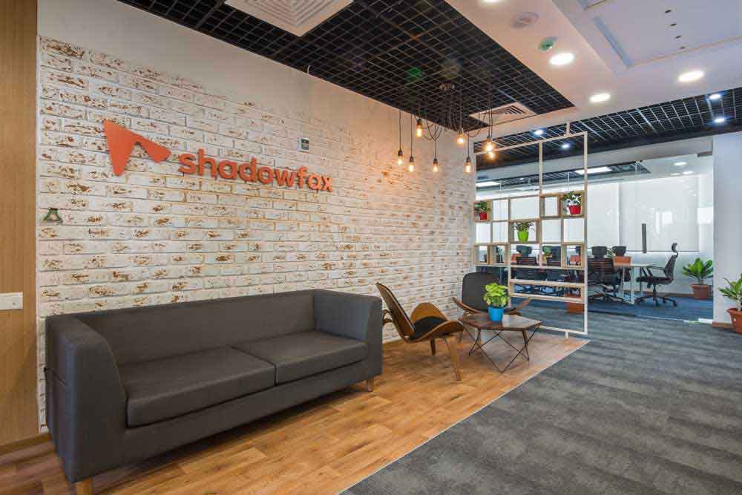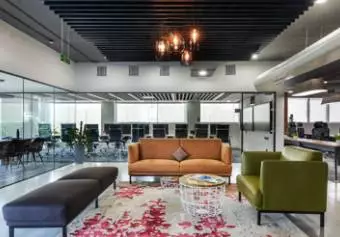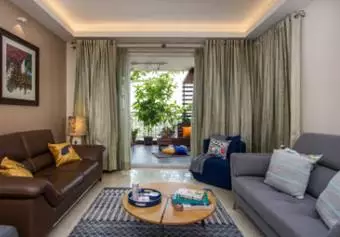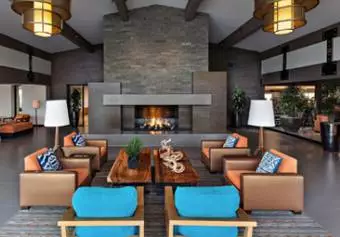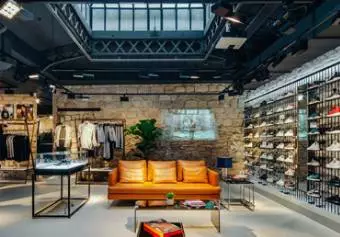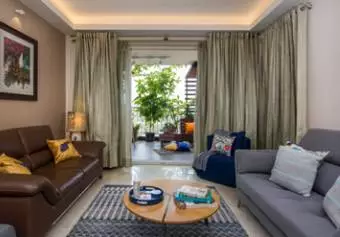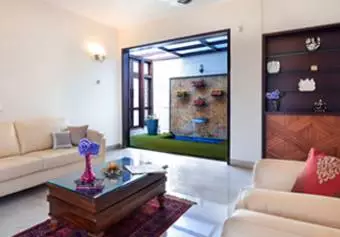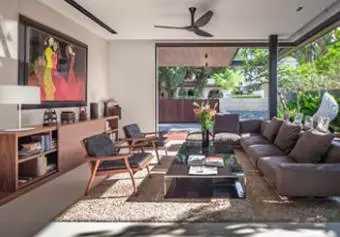
Best Interior Designers in Marathahalli
We love what we do
ABOUT DESIGN ARC
OUR DESIGN PROCESS
Understanding the user interphase has a significant role in designing a space, for a better understanding of project/brand you need to meet people of the respective branch and discuss on the possible ways on creating a better workspace that will transform your thought and guides you to the right path. A detailed design discussion, design iteration and understanding the budget, design aesthetic of the brand will help you ideate better ideas which will lead to build a better creative workspace.
Our concrete design ideology is to create and reform the existing design strategy and to develop new creative ideas which will break the regular module of designing an office space. We ideate concepts that amalgamate with the brand, understanding the client requirement and the existing language of the space. Spatial planning and layout design is the initial step towards designing the space, Ones this is approved by the client we look into different design iteration that will match the space. We are the best interior decorators in Marathahalli who ideates creative Design that develops best design solution for our customers
We are a team of highly creative and inventive designers and skilled craftsman, who can deliver the ultimate quality to our clients with conventional accuracy, our focus is to install and deliver premium quality to our clients, and we take over turnkey projects that can transform client's imagination to reality, Interior renovation, Soft furnishing, MEP design and contracting These are core areas that we work around. We make sure to provide best interior design service in Marathahalli.
OUR Interior Design Services in Marathahalli
Why Choose Our Interior Decorators in Marathahalli
Project Handover and Quality of materials.
Our Clients
Frequently Asked Questions
-
What are the different styles adapted for office interiors?During the past decades, commercial office interiors followed a typical design pattern, which has gradually reformed into a better creative design solution. It's been a few years since office interior design has taken a creative jump and delivered a creative workspace for the young tribe. Now let's look into the different styles of design aesthetics adapted for commercial office interiors;
Minimal
The term "Minimalism" reminds a design principle of the great American architect Ludwig Mies van der rohe - LESS IS MORE. Being Minimal is the new normal; the young tribe is attracted to vibrant hues but the acceptance of minimalism stands the same. Minimal-designed spaces are more elegant, subtle, and visually pleasing. Colors and Design elements have equal significance when you adapt minimal design aesthetics, mostly monochromatic color palates are used for minimally designed spaces, Not only do monochromatic hues, any subtle color palettes work for a minimal design aesthetic.Vibrant & cozy
Vibrant spaces are always fun to work with, our brain always stays energized and content if you are able to surround yourself with high spirited hues, and it amplifies your mood and makes you more productive. The one major criterion to be followed when designing a vibrant space, make sure you use an appropriate color palette ,especially when it comes to office interiors colors do have an impact on spaces. Amidst the formal spaces, having few cozy corners enhances the overall vibe of the area.Classy
Any day classy style calls for subtle hues especially white, grey, and beige and some indoor landscape elevates the aesthetic of the space. The materials and decor used in this particular style look premium and make the space look very elegant. Classic styles are balanced and only certain elements are emphasized, the use of light wood color is a major design element in a classy design aesthetic. -
What are the basic design elements that enhance a typical office space?Office interior design revolves around five major design principles - spatial organization, Emphasis, Contrast, and hierarchy. Spatial organization is the first and foremost step toward the design Development. Office interiors work with a certain hierarchy of space and follow certain standards. Workstations and other formal spaces are designed with appropriate standards. Spaces like breakout/Collab space, dry pantry, and cafeteria are the informal gathering spaces that stand out from the formal spaces. We talk about the emphasis in office interiors in certain areas where spaces are emphasized in terms of color or scale, Contrast, works the same way round every single space in an office is designed in such a way, that the transformation of space is mostly through appropriate hues and patterns.
-
What is the significant influence of Indoor landscape on office interiors?During the past few decades installing indoor plants or finding a corner for plants was not a major criterion. But now the significance of indoor landscaping in office interior has taken a wider turn and it's proven that indoor landscaping boosts the work productivity of the tribe and the space doesn't give a claustrophobic feel, it is advised by design experts to provide more semi-open spaces for office interiors. Adapting more sustainable design elements and adding more green spaces saves a lot of energy produced from the space. Top interior design companies have already adapted sustainable and biophilic design principles to build a better working community.
-
What is the user's perspective on office interior design?Spatial planning for office interiors is initiated after analyzing the user interphase, age group of the tribe, and Purpose of the user. This information helps the designer/Architect to understand how to plan the space, the design style, and the brand aesthetics. In the recent years, office interior design has taken a major deviation from the typical design pattern to create a very happening and user-friendly space where the workspace doesn't have a typical style and each space is connected or breakdowns into a collaborative space, where people spend more quality time for informal meetings and other casual gatherings. The young tribe/Users are looking for more sustainable, Energy efficient and high-spirited workspaces that will increase work productivity.
-
What is the Impact of installing workstations in an office space?Workstations are meant to be ergonomically designed with great aesthetics, providing comfort and safety for the users. The workspace is an office area that needs to have appropriate tables and moveable office chairs that are designed with proper ergonomics. This provides the user comfort, ease of use, and productivity and reduces back / neck pain, There are a lot of health benefits while using such office furniture. Workstations provide privacy to the users with the use of separators, which are of different types, most office spaces prefer fabric, lacquered glass, and acoustic separators. We can also provide storage spaces under the table for the user. The alignment of the workstation table depends upon the volume of space and the number of users.


